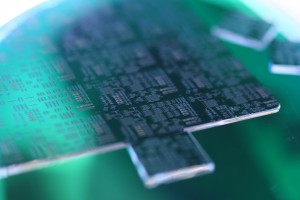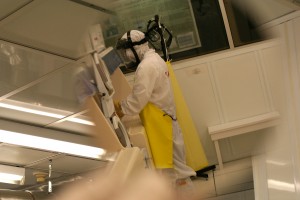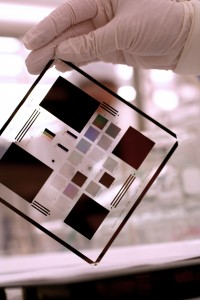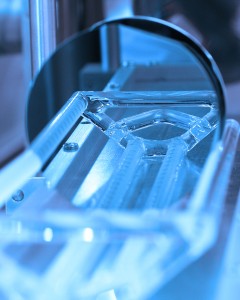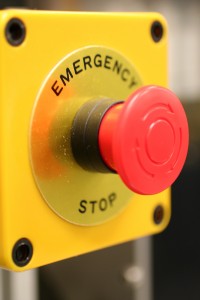As part of the nanoFAB’s ongoing effort to improve the workspace environment for our users, we undertook a significant reconfiguration of our cleanroom wet processing area in the week preceding our December shutdown. Initiated by user feedback on the need for increased workspace in the cleanroom, this renovation also provided an opportunity to upgrade the two fumehoods in the wet aisles and rearrange our overall cleanroom chemical storage.
Project highlights
- 133% increase in wet aisle work space (polypropylene countertop length increased from 9′ to 21′)
- 10% increase in chemical storage volume, despite removal of four cabinets from central island (total of ~200 gal / ~760 L)
- Most commonly used labware now kept in wire carts under the countertop; additional storage space for labware in shelves at end of wet aisles
- Refrigerated working volumes of photo- and electron-beam resist now kept in three small lab fridges; large resist fridge moved outside W1-040 to hold large stock bottles
- Modernization of Aisle 1 and Aisle 2 fumehoods
Chemical storage
Apart from the increase in workspace, one of the most noticeable differences after this work was the organisation of chemical storage in the cleanroom. The following interactive map shows the new locations of the most commonly used stocked chemicals; storage locations of user-imported chemicals can be found in our SDS Repository.

